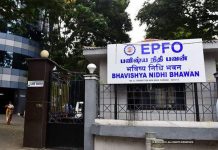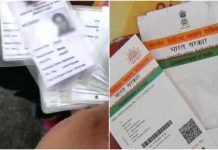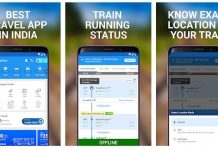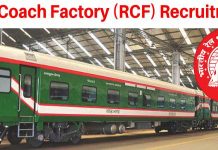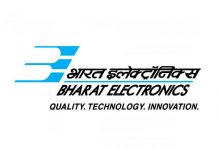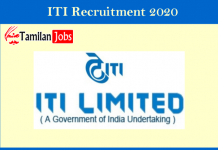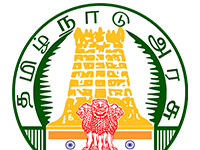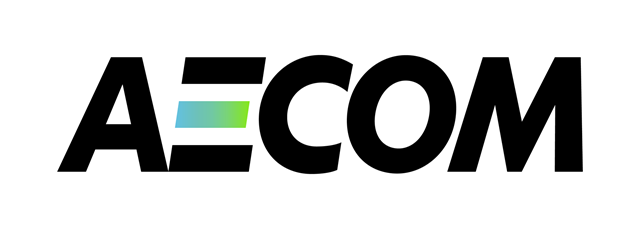AECOM Recruitment 2018 | Freshers | Trainee Designer | BE/ B.Tech | 2016 & 2017 Batch | Gurgaon | April 2018
Company: AECOM India Pvt Ltd
We are a global network of experts working with clients, communities and colleagues to develop and implement innovative solutions to the world’s most complex challenges.
Delivering clean water and energy. Building iconic skyscrapers. Planning new cities. Restoring damaged environments. Connecting people and economies with roads, bridges, tunnels and transit systems. Designing parks where children play. Helping governments maintain stability and security.
Company Website: www.aecom.com
Positions: Trainee Designer
Experience: 0 – 4 Years
Salary: Best In Industry
Job Location: Gurgaon
Qualifications: Bachelor Degree/ Diploma in relevant Engineering field (Civil)
**Cognizant, Accenture, MindTree & other Top IT Companies Urgently require AMCAT qualified BE/BTech Engineers. Apply here Now**
Job Description:
AECOM is currently seeking Trainee Designer for Gurgaon location.Produce accurate 2D / 3D documentation and robust building information models (BIM) on a project basis with limited team management tasks.
Job Duties:
- Performs both routine and non-routine, complex drafting assignments that require judgment in resolving issues or making recommendations.
- Decisions made with general understanding of procedures and company policies to achieve set results and deadlines.
- Ensures accuracy and quality of discipline models.
- Follows specific, standardized procedures to achieve set results and deadlines.
- Receives little instruction on daily work and general instructions on new assignments.
- Works with BIM Technicians to understand project BIM setup.
- Comprehends and adheres to project BIM plans and standards.
- Collaborates and communicates with other disciplines regarding coordination issues and common model development tasks.
- Develops accurate 2D drawings from project BIMs, including sheet management tasks, annotations, dimensions, notes and all visibility settings.
- Develops and distributes prints and exports for team coordination and final deliverables.
- Maintain and distributes project information to other team members.
- Works with CADD Manager and project engineers to communicate, problem solve, and update models for coordination and design issues.
Specific Skills Required:
- Revit 2016/ 2017
- Knowledge of AutoCAD, Navisworks. Working on other 3D/ BIM tools is desirable AutoCAD
- Building Projects Experiences – Residential, Commercial, Hotel, Airport etc.
Minimum Requirements
- 0 – 4 years of experience in the use of REVIT.
- Designing using BIM shall be desirable.
- Should have led the projects independently including complete clash detection and clash resolution for building engineering projects.
- Advanced Revit experience



